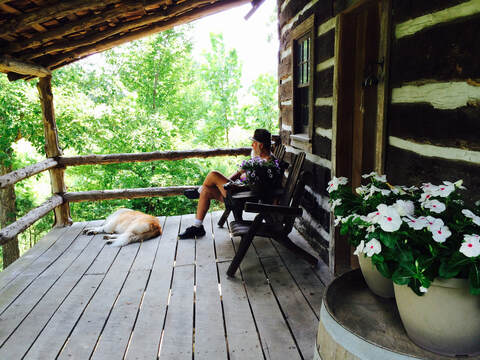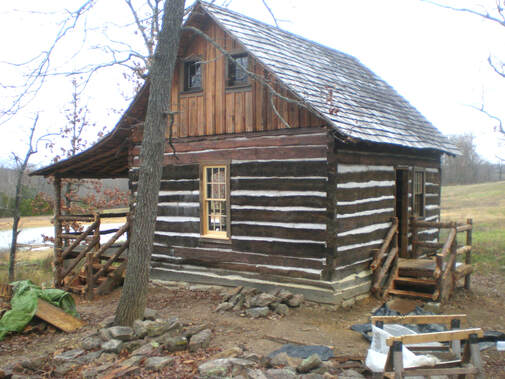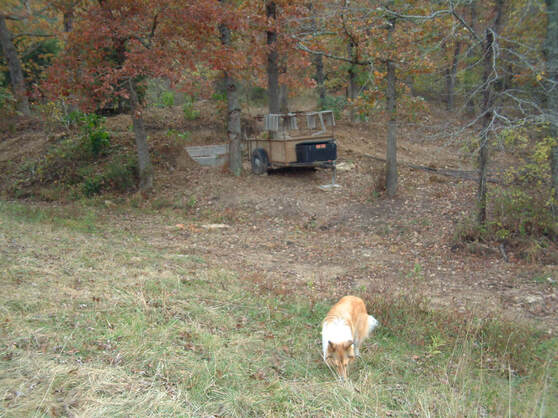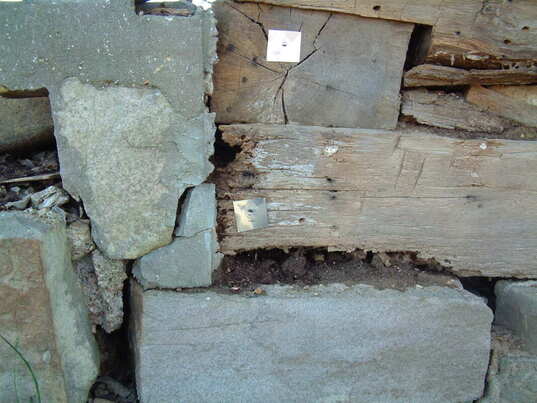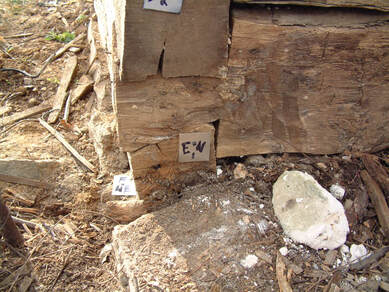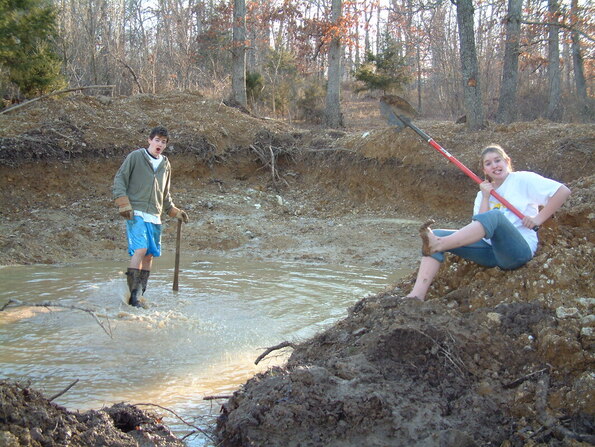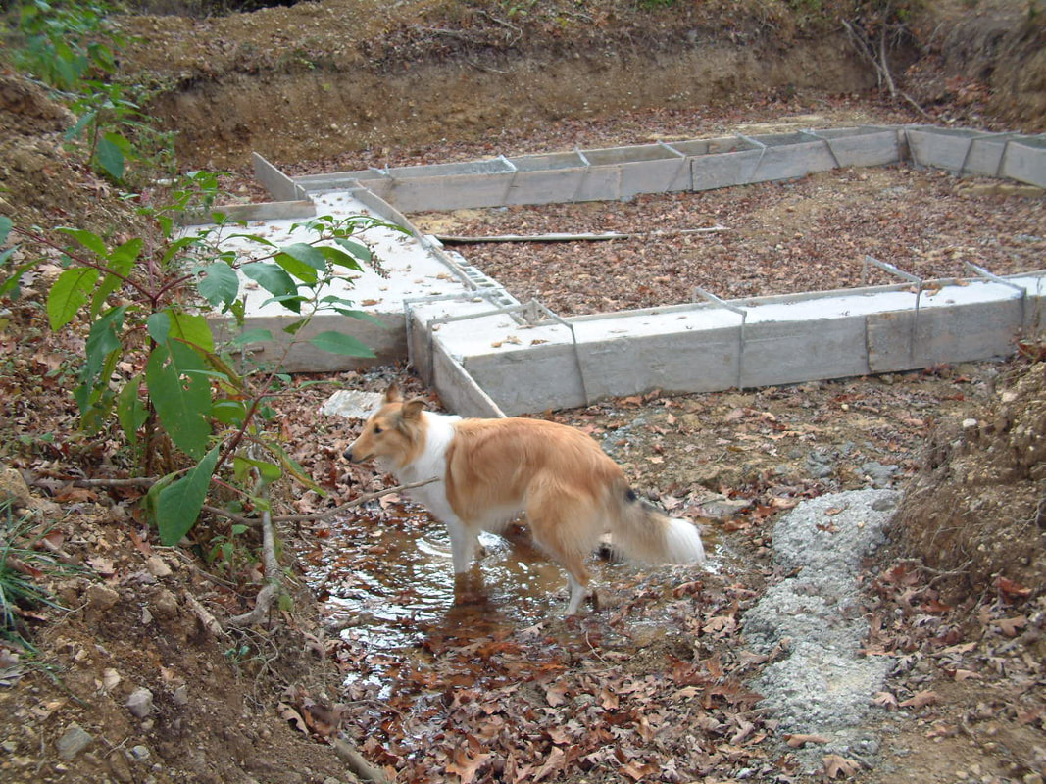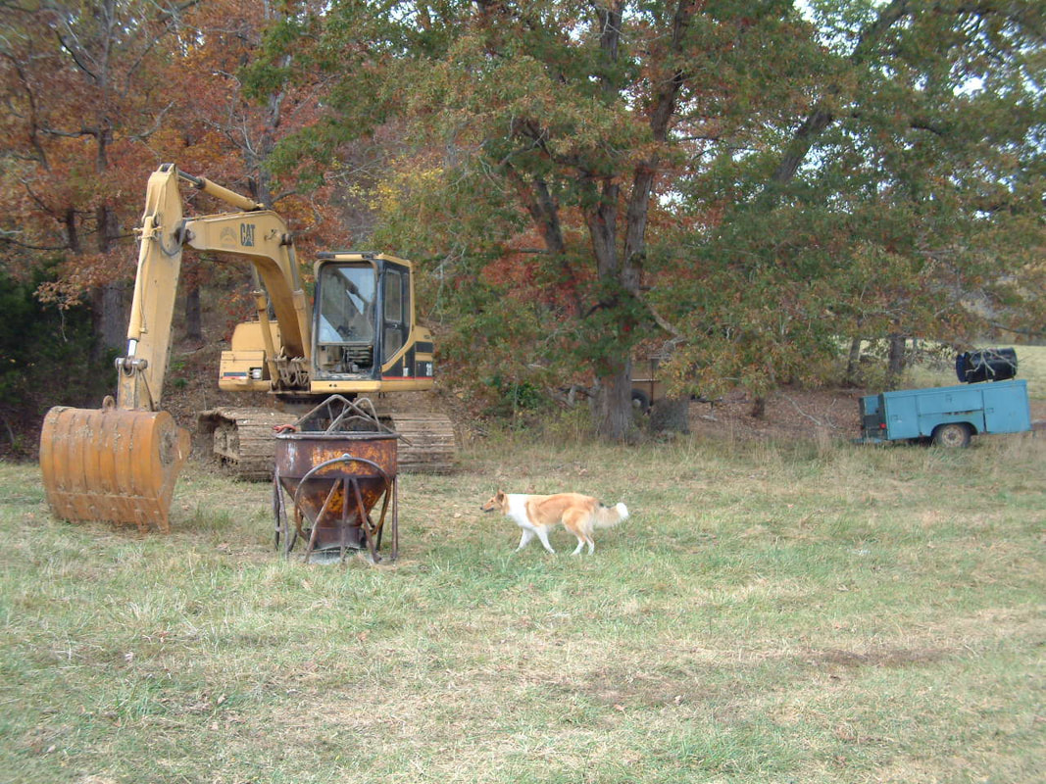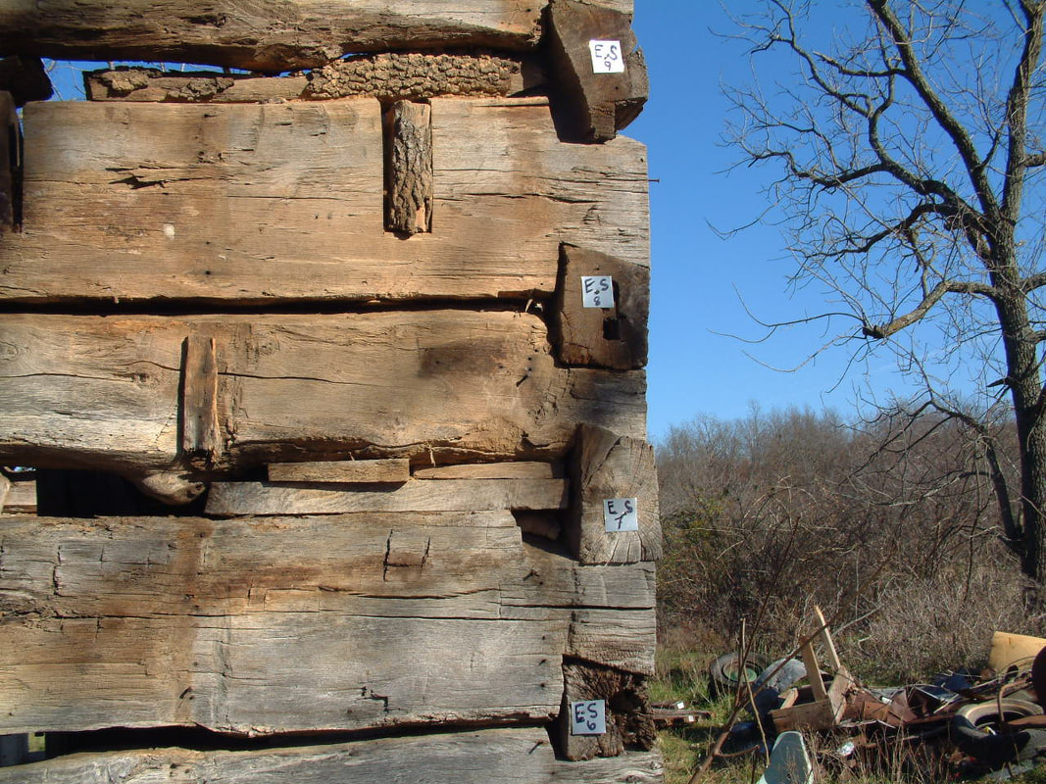Site Preparation
|
Site Selection Water The site should be elevated above any swampy areas. The proximity to a creek or, better, a spring is to be sought; a creek may require purification of the water while a spring is less likely to so require. In our case, the site was about 20 feet above a marshy area and remarkably had a hidden spring along the east side of the cabin. Aesthetics Best if there is an overview of land from the front porch for enjoyment of the land and its flora and fauna. If hunting animals is of interest, the railing of the porch could be at heights supporting a rifle; the cabin then serves as a hunting blind. That function was built the design of our porch. Orientation Generally the lay of the land will determine the orientation of the cabin, as examples water and aesthetics as above. All these being equal, a southern exposure with front door facing south rather than the cold harsh wins from the north. We chose to have the front of the cabin to look north because of the nice overview, including the lake we were to cut in the marshing area fed by the spring. We in fact choose the cabin to point exactly to magnetic north. This help assure the cabin was absolutely square. Surrounding Trees We love the fact that the cabin is in the woods. However there were several trees that we lost in digging the foundation. Also there was a tree that was hanging over the anticipate cabin location that had to be removed - that would be difficult after the cabin was constructed. |
