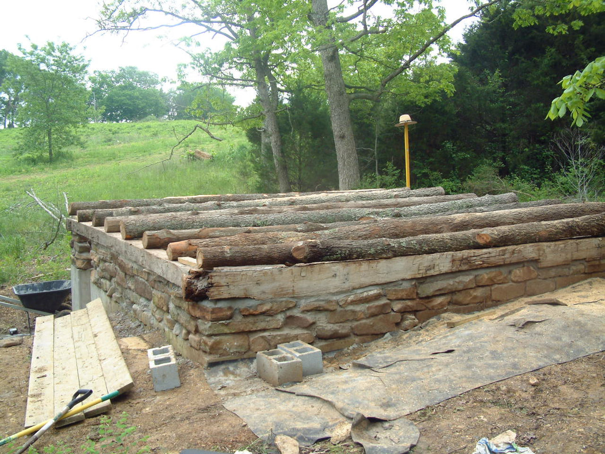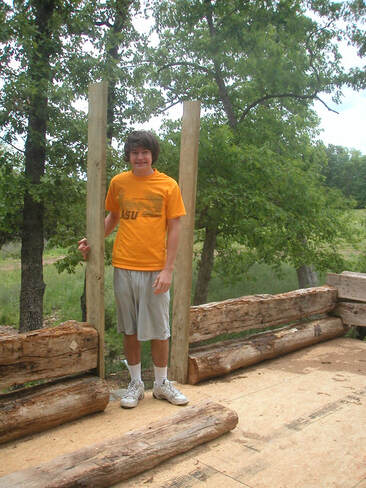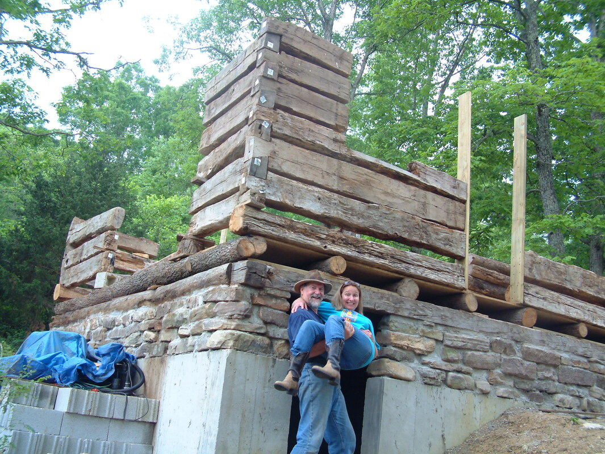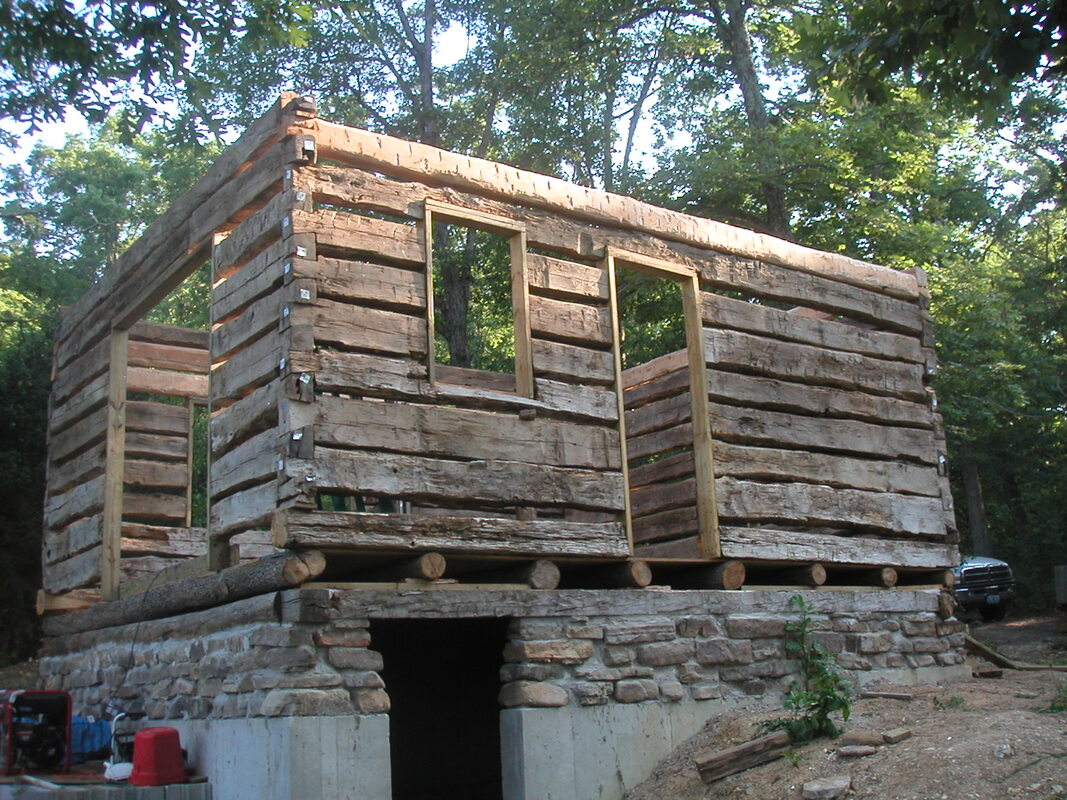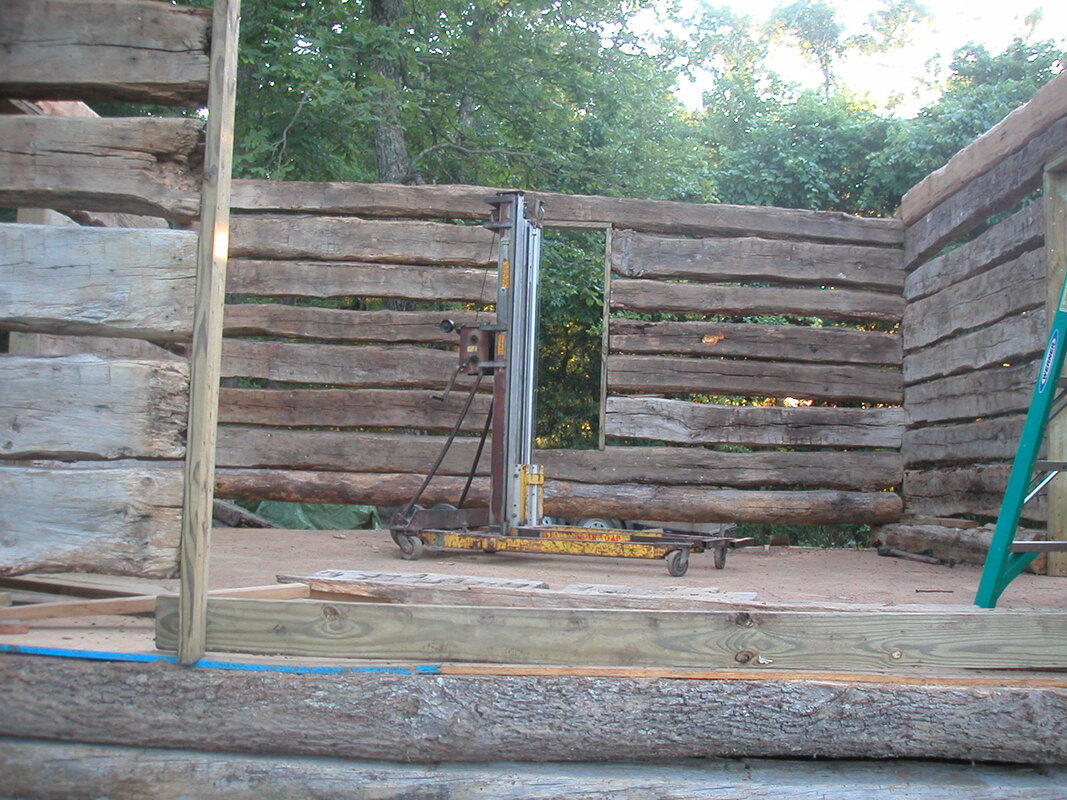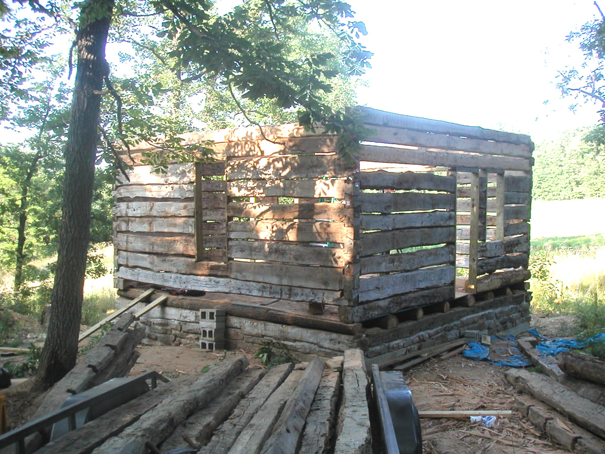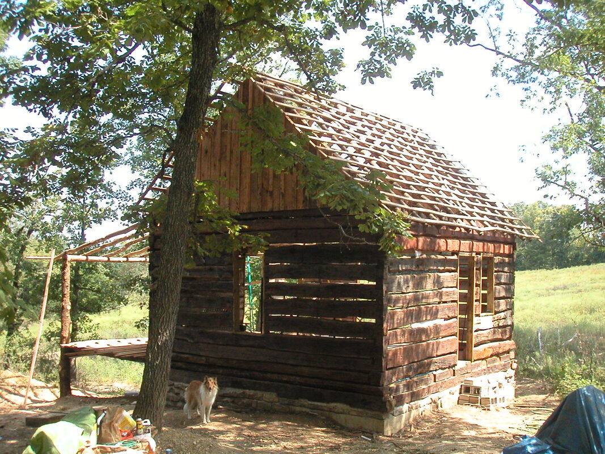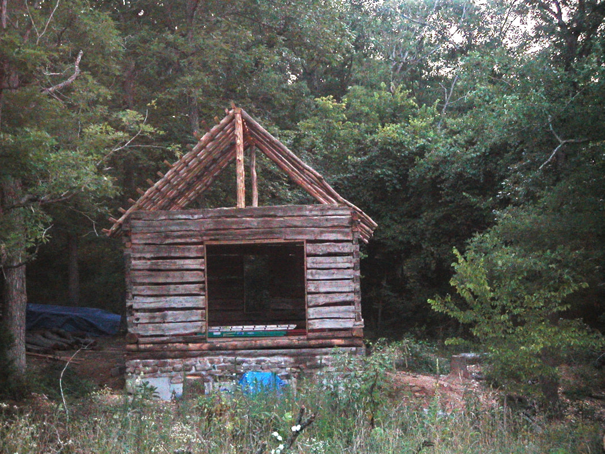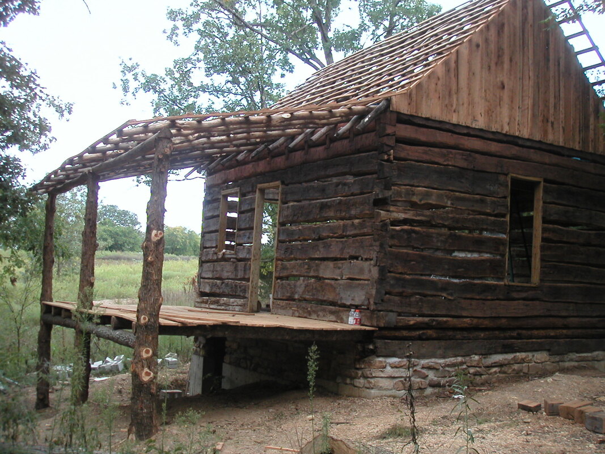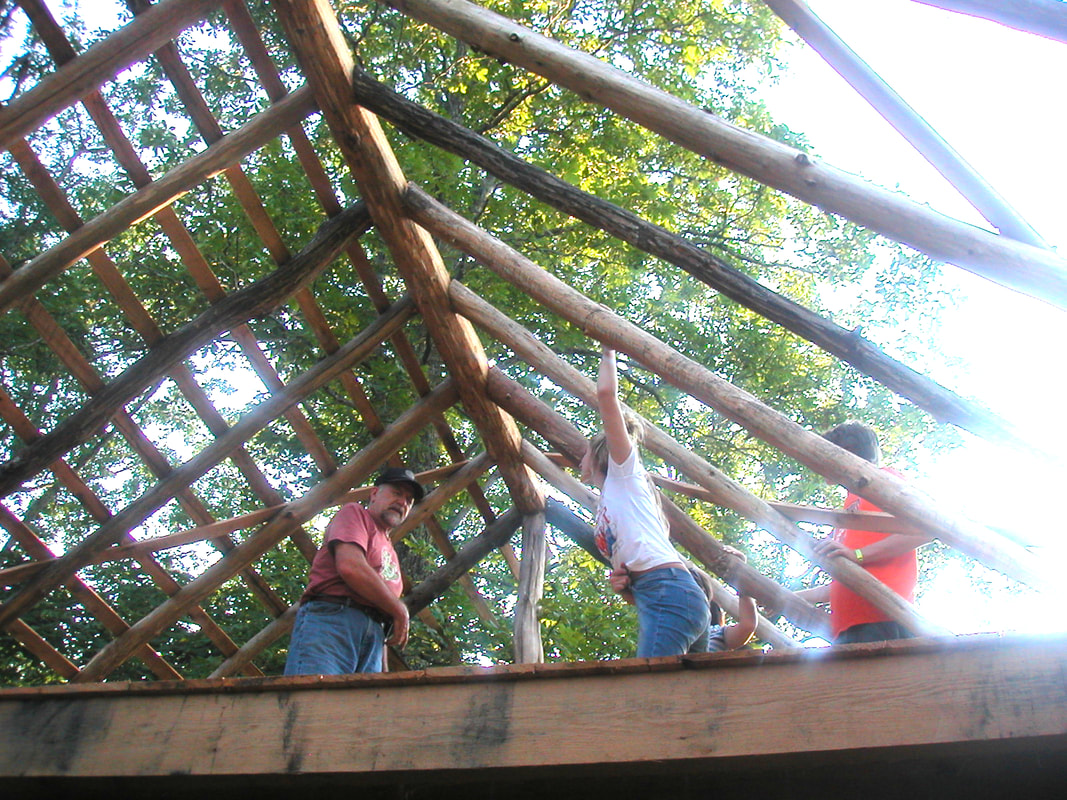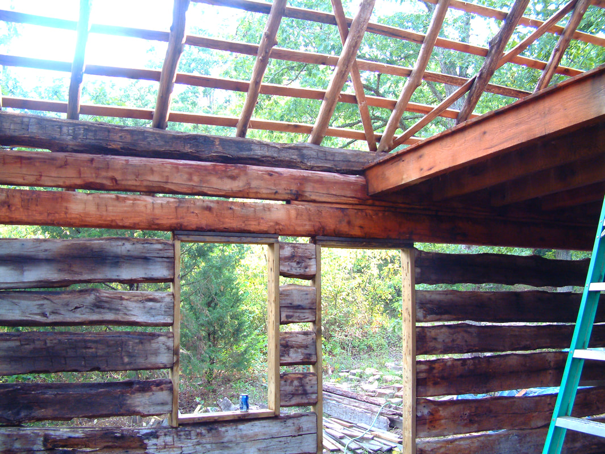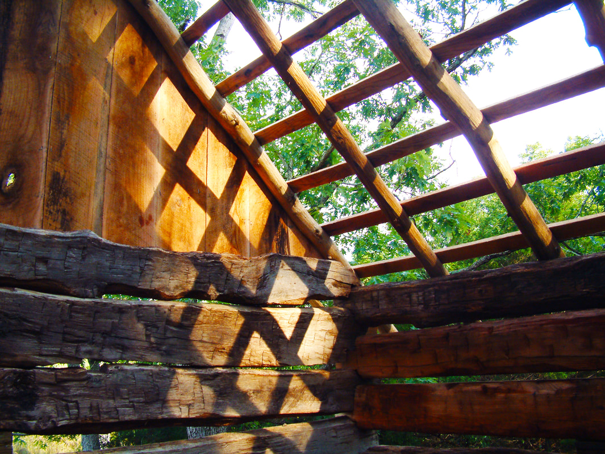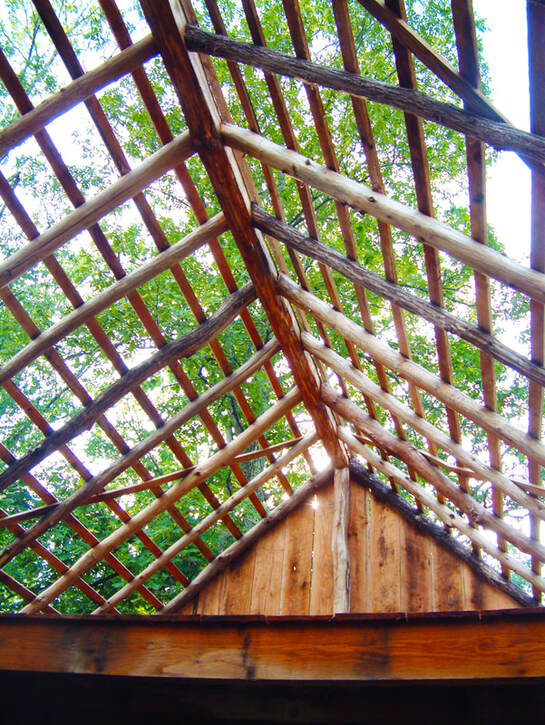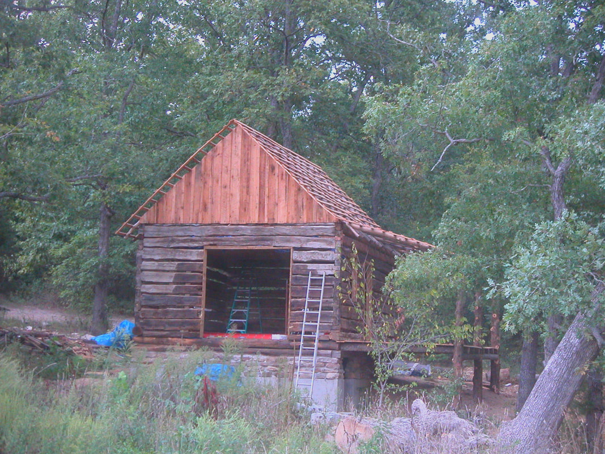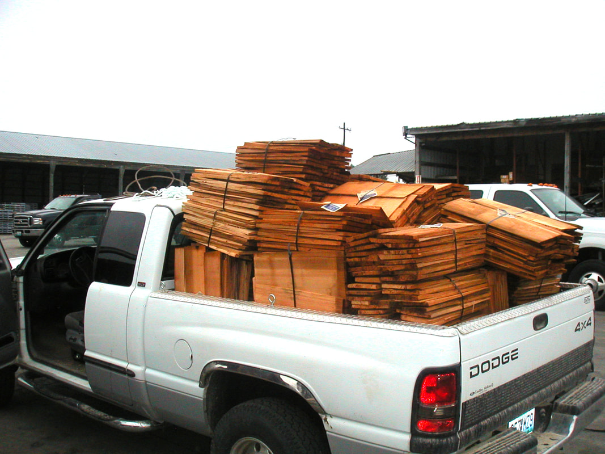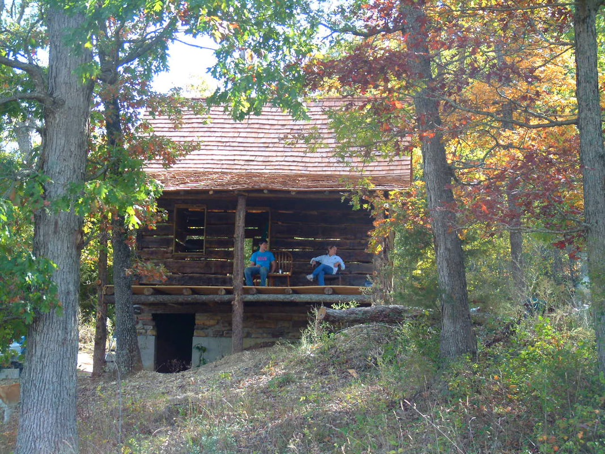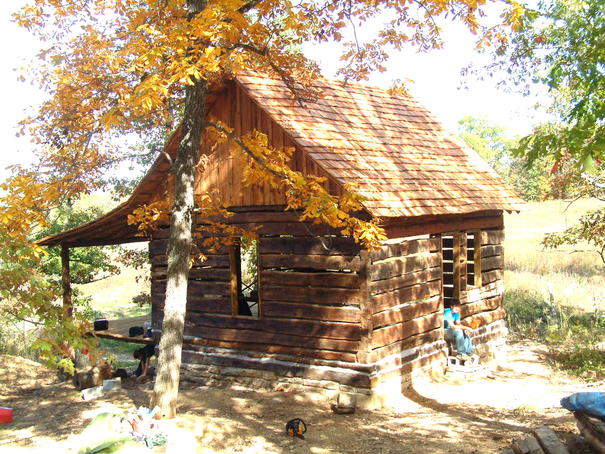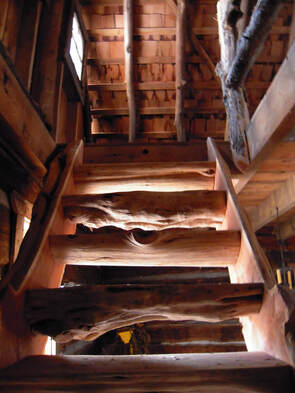RECONSTRUCTION
|
Field stones were laid upon the poured foundation, which rested on bedrock. It was determined that the original floor joists were not in good enough condition to use.
What to do? Well, behind and around the cabin is a hundred acre forest of primarily white oak - so we hunted down eight straight oak trees and sacrificed them. Processing each one and dragging them to the site was an arduous task. The oak trunk floor joists were not cut flat - they are about the same diameter and flooring will be level using shims. The stones were masoned and the sill logs placed atop the stones and squared. Calculations assured a six foot four clearance from the bedrock to the floor joists. Some Amish friends helped this project along (note hat on the pole in the background - they do not wish to be photographed.) |
|
Here my son Buddy is standing in the threshold of the front entrance. We have placed the first couple of logs around the structure according to the labeling. A heavy composite plywood-type floor rests on the floor joists, shimmed to level as stated above. On top of the plywood will be placed oak flooring locally milled from our white oaks. |
|
Well now I have a threshold through which to carry my bride of many years.
Starting to look like a cabin.
|
How in the heck to lift the heavy oak beams? A crane is expensive and difficult to operate in the forest. Answer: a manually operated heavy duty material lift, pictured, seen through the fireplace opening.
The south west angle.
|
|
Front porch held up by three massive cedar tree trunks.
|
The loft floor joists (old term is "sleepers") was formed using newly milled white oak from our land having dimensions of nine inches by four inches over 21 feet. The previous joists from the second floor did not survive, nor did any of the roof. The joists are three feet apart. The first floor joists. as above, can be rough with bark still attached but the second floor joists wil show and thus typically are de-barked and dressed.
|
|
FInally the logs were treated on the exterior and interior with linseed oil. It's important to note that typical "log home" preservative treatments are similar to paint, masking the beauty of the wood. Linseed oil is a preservative that also "preserves" the natural beauty of the logs. Does require reapplication perhaps more frequently than the paint-type preservatives.
|
Split cedar shakes were purchased for the roof.
|
